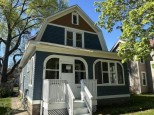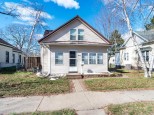Property Description for 3054 S 29th Ct, La Crosse, WI 54601
LOTS OF LIVING SPACES! This 4 Bedroom, 2 Bath multi-level has plenty of space to live. Main Level features Hardwood floor Living Room, Eat-in Kitchen, Fmly Room w/ Wood Burning Stove, and Three Season Porch on one side; full bath and 3 bedrooms on the other. Secluded Primary bedroom in the Lower Level w/ walk-in closet and ensuite. Ensuite Bathroom has heated floors! Lower Level also features large rec space w/ wet bar and separate laundry room. Laundry room includes doggie door with access to the private fenced in backyard. Yard features raised gardens, back patio and shed. Located right where you want to be in La Crosse!
- Finished Square Feet: 1,678
- Finished Above Ground Square Feet: 987
- Waterfront:
- Building Type: Multi-level
- Subdivision:
- County: La Crosse
- Lot Acres: 0.21
- Elementary School: Call School District
- Middle School: Call School District
- High School: Call School District
- Property Type: Single Family
- Estimated Age: 1963
- Garage: 1 car, Attached, Opener inc.
- Basement: Full, Full Size Windows/Exposed, Sump Pump, Walkout
- Style: Bi-level, Raised Ranch
- MLS #: 1930196
- Taxes: $4,458
- Master Bedroom: 14x18
- Bedroom #2: 11x12
- Bedroom #3: 9x12
- Bedroom #4: 9x9
- Family Room: 12x15
- Kitchen: 8x10
- Living/Grt Rm: 11x14
- Dining Room: 11x12
- Laundry: 11x14
- 3-Season: 8x15













































